|
First Floor:
-
Dining room, Living room, Kitchen, Den/Guest room, Full bath
-
Hardwood and Tile flooring, Cathedral Ceiling, Carport, Covered terrace
-
Master bedroom with Full bath, Bedroom, Family hall, Full bath
-
Hardwood and Tile flooring, Overlook to Living room
[Top ^] |
|
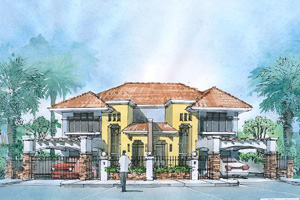
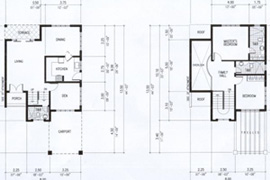
|
|
1240 Sq ft (115 SQM)
First Floor:
-
Dining room, Living room, Kitchen, Den/Guest room, Powder room
-
Hardwood and Tile flooring, Carport
-
Master bedroom with Full bath and Balcony, Bedroom, Family hall, Full bath
-
Hardwood and Tile flooring
[Top ^] |
|
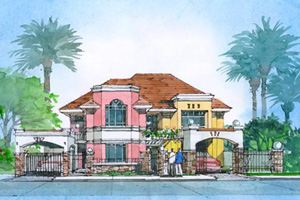
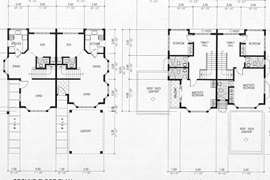
|
|
1295 Sq ft (120 SQM)
First Floor:
-
Dining room, Living room, Kitchen, Guest room, Full bath
-
Hardwood and Tile flooring, Cathedral Ceiling, Carport
-
Master bedroom with Full bath, Bedroom, Full bath
-
Hardwood and Tile flooring, Overlook to Living room
[Top ^]
|
|
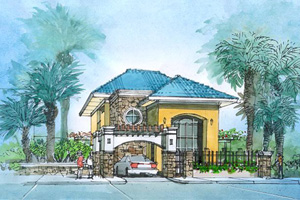
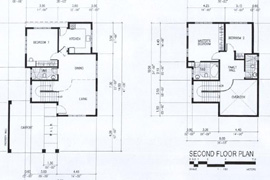
|
|
1400 Sq ft (130 SQM)
First Floor:
-
Foyer, Dining room, Living room, Kitchen, Maid's quarters with Full bath, Powder room
-
Hardwood and Marble flooring, Carport, Covered terrace
-
Master bedroom with Full bath and Double balcony, Bedroom with Full bath and Balcony
-
Hardwood and Marble flooring
[Top ^] |
|
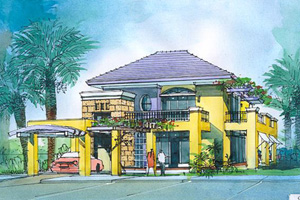
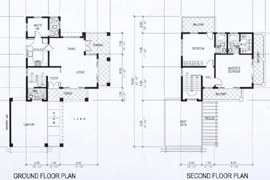
|
|
|
1510 Sq ft (140 SQM)
First Floor:
- Foyer, Dining room, Living room, Kitchen, Den, Full bath
- Hardwood and Marble flooring, Carport, Covered terrace
Second Floor:
- Master bedroom with Full bath, Walk-in closet and Double balcony, 2 Bedrooms, Full bath
- Hardwood and Marble flooring
[Top ^] |
|
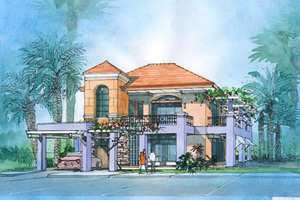
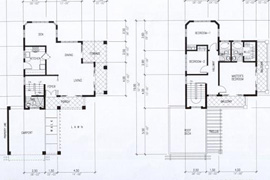
|
|
|
1615 Sq ft (150 SQM)
First Floor:
- Foyer, Dining room, Living room, Kitchen with Bar area, Den, Full bath
- Hardwood and Marble flooring, Cathedral Ceiling, Carport
Second Floor:
- Master bedroom with Full bath and Covered terrace, Bedroom, Full bath
- Hardwood and Marble flooring, Overlook to Living room
[Top ^] |
|
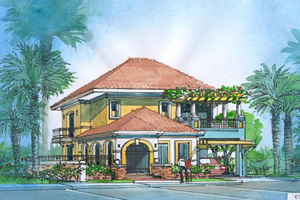
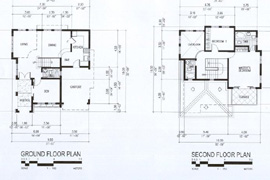
|
|
|
1725 Sq ft (160 SQM)
First Floor:
- Foyer, Dining room, Living room, Kitchen with Breakfast nook and Pantry, Den, Full bath
- Hardwood and Marble flooring, Carport
Second Floor:
- Master bedroom with Full bath and Covered terrace, 2 Bedrooms- one with Balcony, Full bath
- Hardwood and Marble flooring
[Top ^] |
|
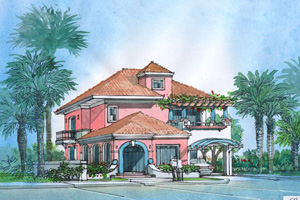
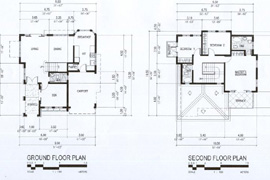
|
|
1940 Sq ft (180 SQM)
First Floor:
-
Dining room, Living room, Kitchen, Guest room, Maid's quarters with Full bath, Full bath
-
Hardwood and Marble and tile flooring, Cathedral Ceiling, Carport, Covered terrace
-
Master bedroom with Walk-in closet, Full bath and Balcony, 2 Bedrooms - one with Balcony, Full bath
-
Hardwood and Marble flooring, Overlook to Living room
|
|
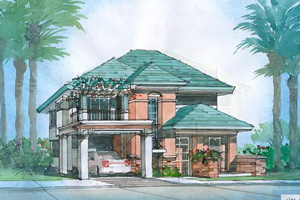
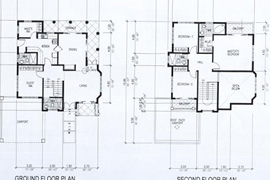
|
|
|
* All model areas are approximate |
|